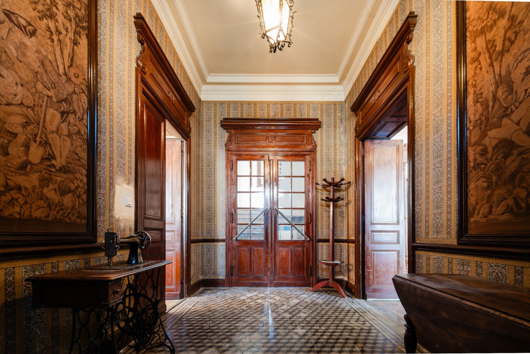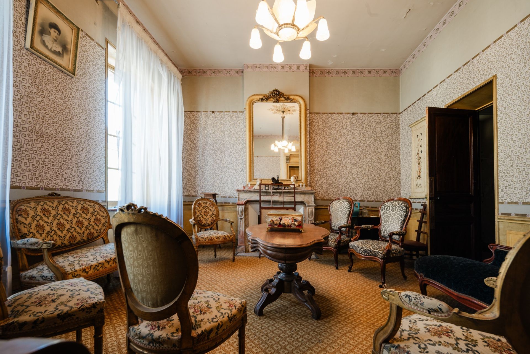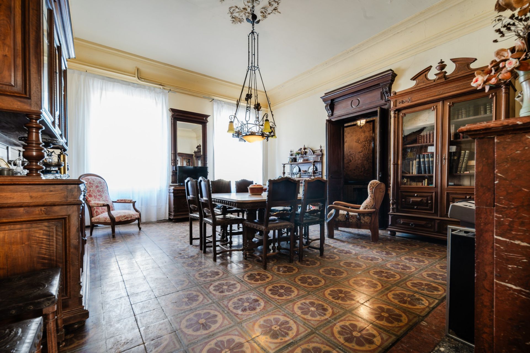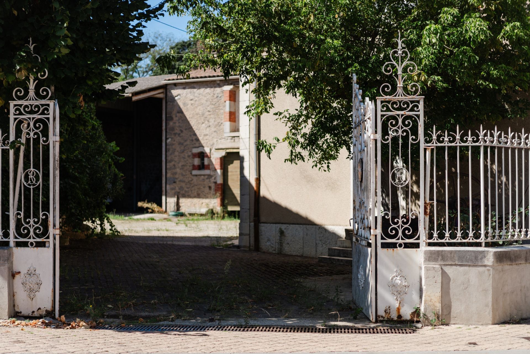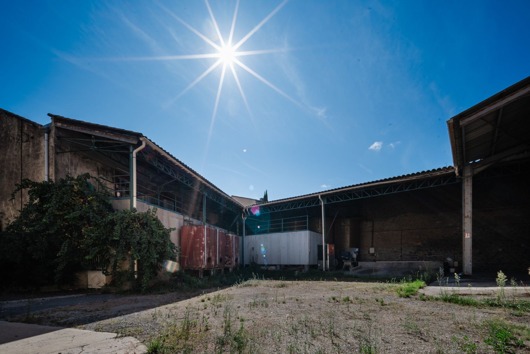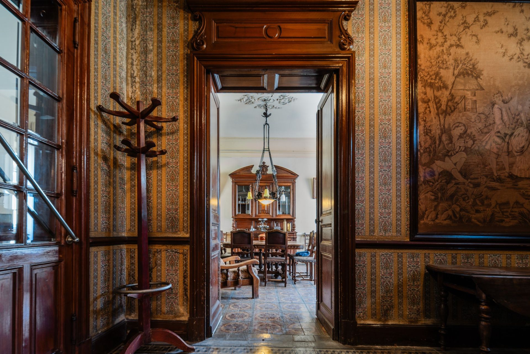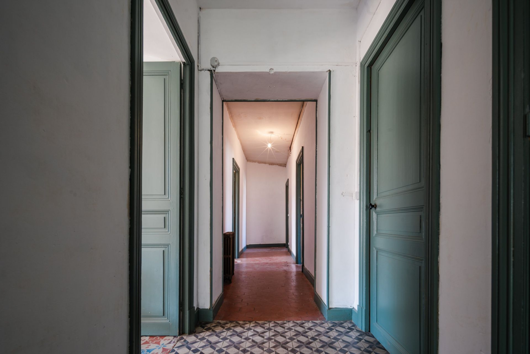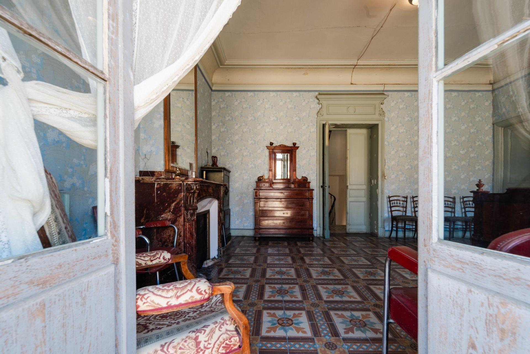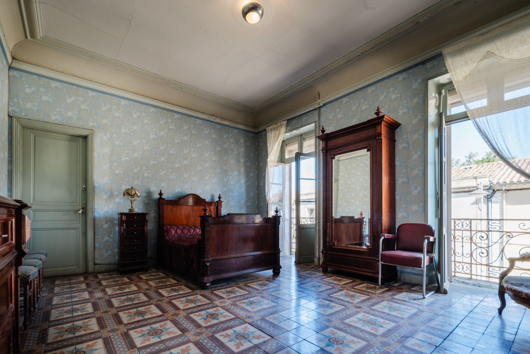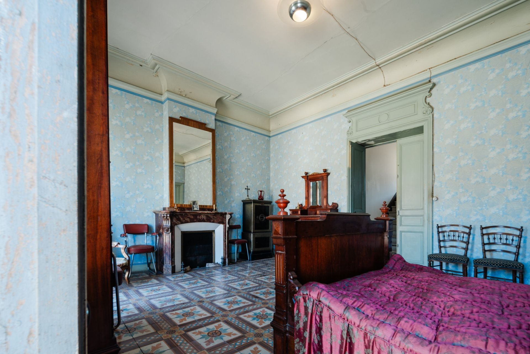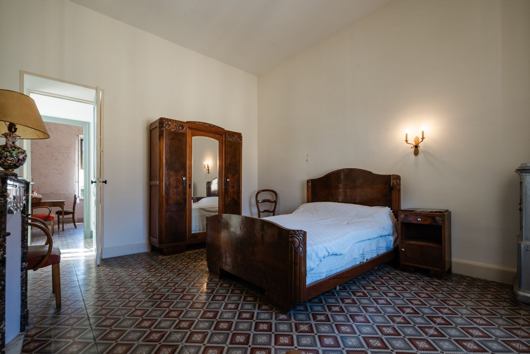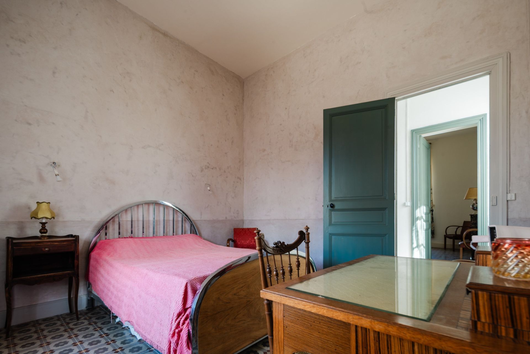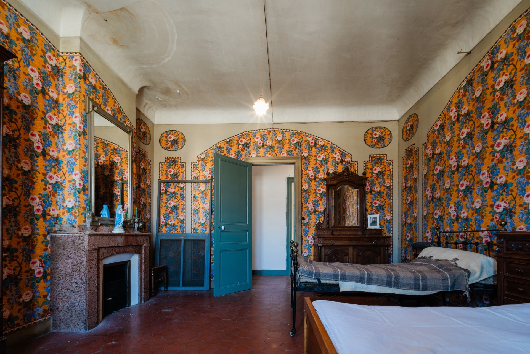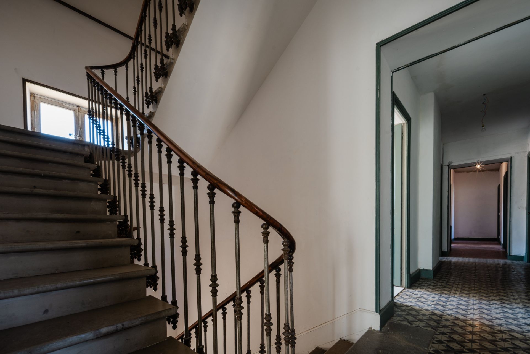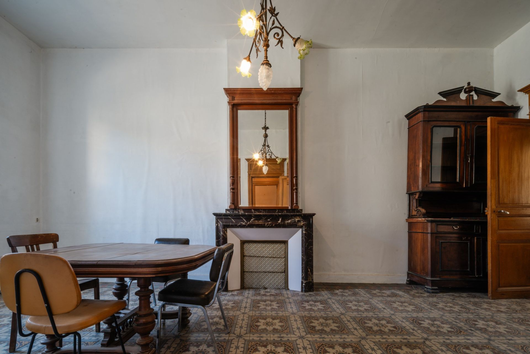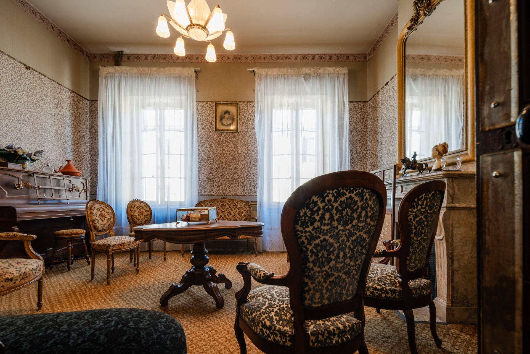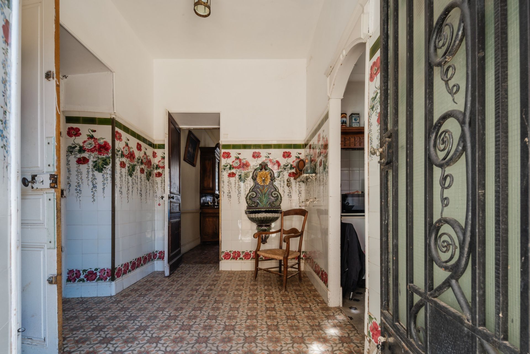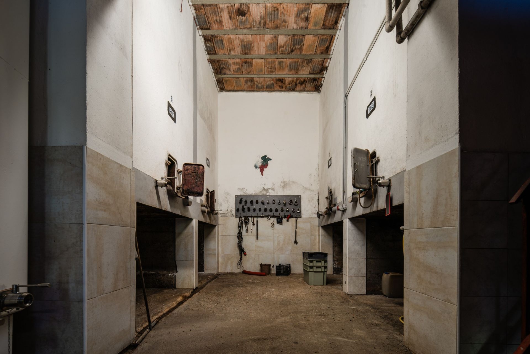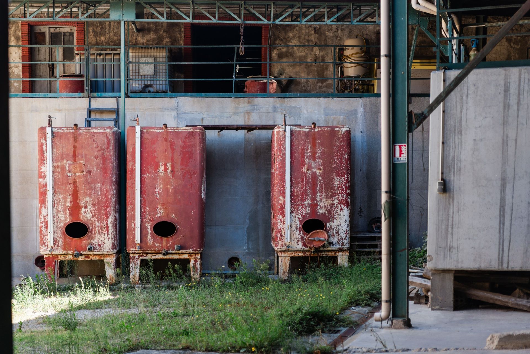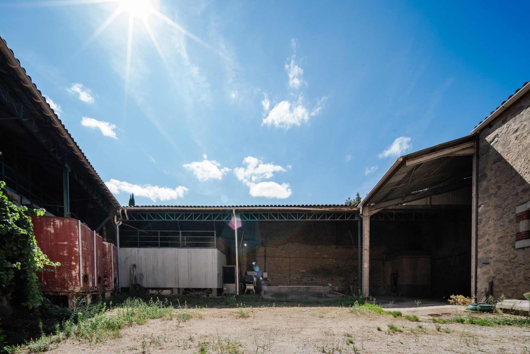Sale House Capendu 11700 384 m²
-
 384 m²
384 m²
-
 1400 m²
1400 m²
-
 62.75 m²
62.75 m²
-
 12
12
-
 8
8
-
 2
2
- 422,000 €
- Agency fees chargeable to the seller
- Ref. TO2-3004
View the location of the property
MASTER'S HOUSE, INNER COURTYARD, WINE CELLAR, WAREHOUSE AND GARAGE
In the heart of the village of Capendu, discover this authentic master's house dating from 1889, built on a 1,400 m² plot with a spacious inner courtyard.
With a living area of approximately 385 m², the residence offers unique potential with its original cement tiles, marble fireplaces from Caunes-Minervois and Félines-Minervois, as well as generous volumes spread over three levels as follows:
On the ground floor: two spacious living rooms, two dining rooms, reception rooms with noble details, a kitchen, a bedroom, a shower room with toilet, and two separate entrances;
On the first floor: 7 bedrooms offering multiple layout possibilities and two shower rooms;
On the second floor (attic): 131 m² in addition to the first two levels, to be converted as desired, and a covered terrace of 62 m².
The property also includes numerous outbuildings: a wine cellar of over 220 m², a warehouse and a 100 m² garage, as well as two basement cellars.
A rare property, full of history, sure to appeal to lovers of authenticity and heritage. Renovation work is to be expected in order to restore the home's former glory. The roof has been completely redone — a major asset for your future project.
Information on the risks to which this property is exposed is available at: www.georisques.gouv.fr
- Property type : house
- City : CAPENDU
- Nearby : Shopping mall , City center , , School , Sea , Beach , Port , Pedestrian street , Village
- Transport : Airport , Highway , Bus , Station
- Surface : 384 m²
- Land : 1400 m²
- Terrace : 62.75 m²
- Number of rooms : 12
- Number of bedrooms : 8
- Shower room(s) : 2
- Year of construction : 1889
- Chauffage : individual , boiler , oil
- Energy diagnostics
-
Display energy diagnostics
- Terres d'Oc Immobilier
- Sotheby's International Realty
- 15 place Jean Jaures 66000 Perpignan, France
- +33 (0)4 68 38 70 84
- Consult the scale of agency fees
This site is protected by reCAPTCHA and the Google Privacy Policy and Terms of Service apply.

