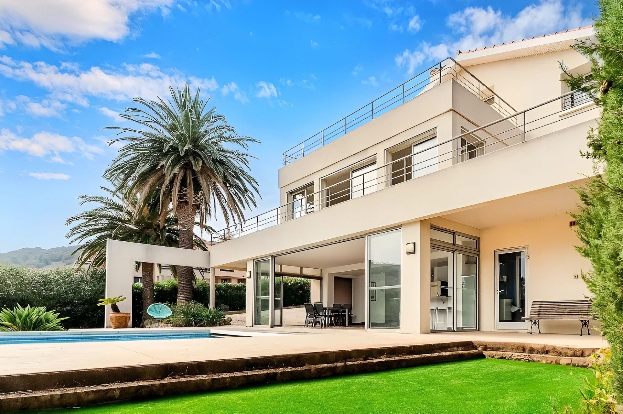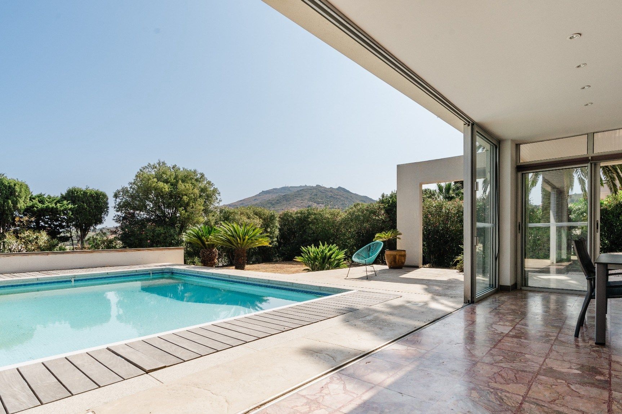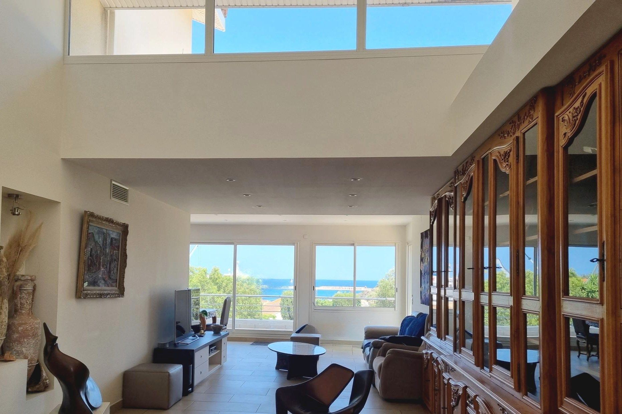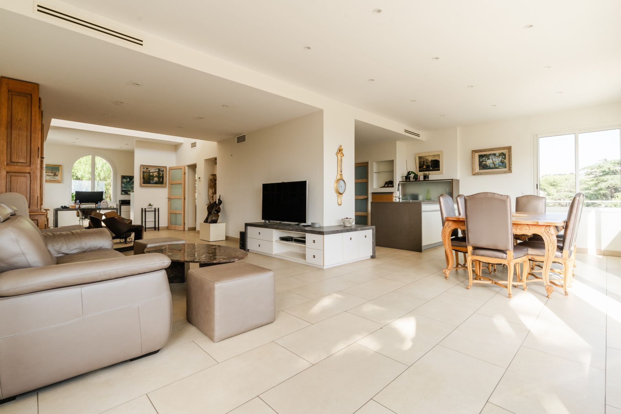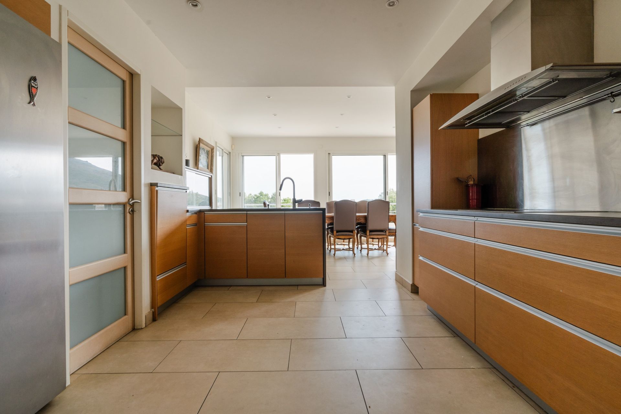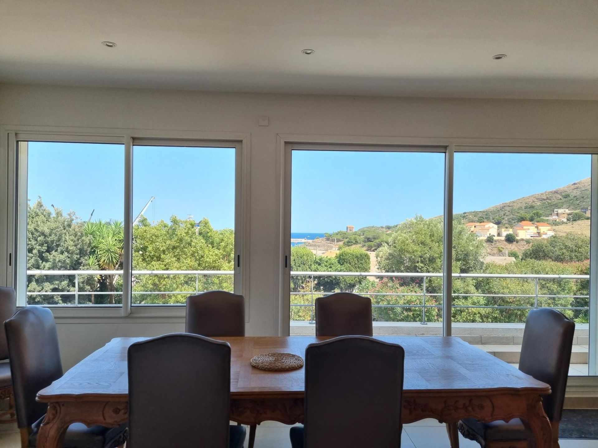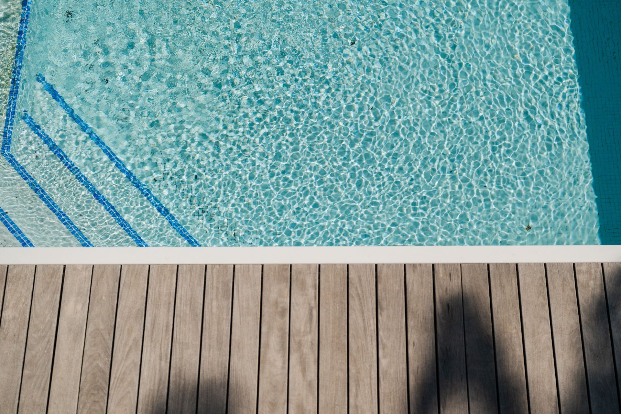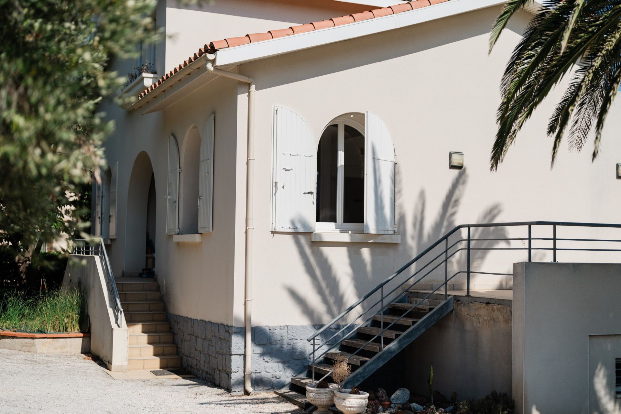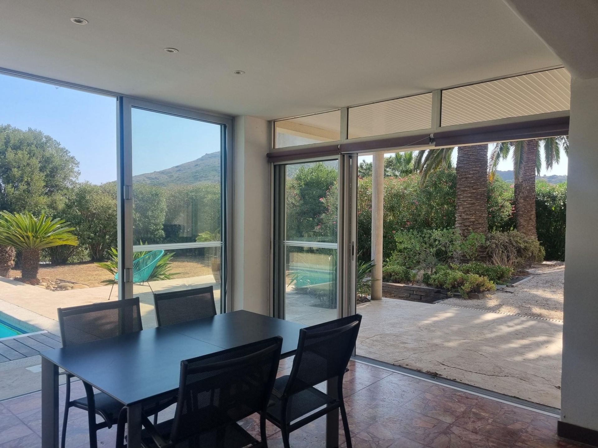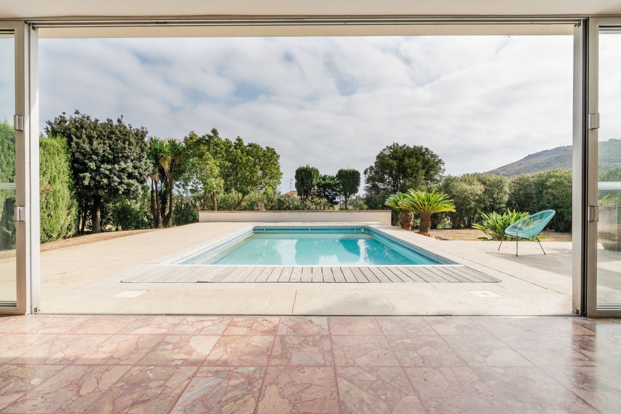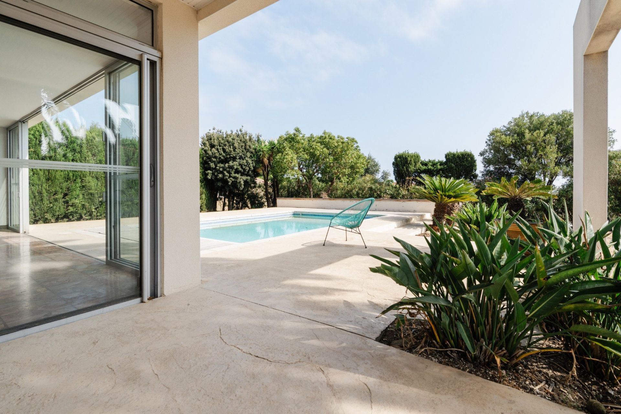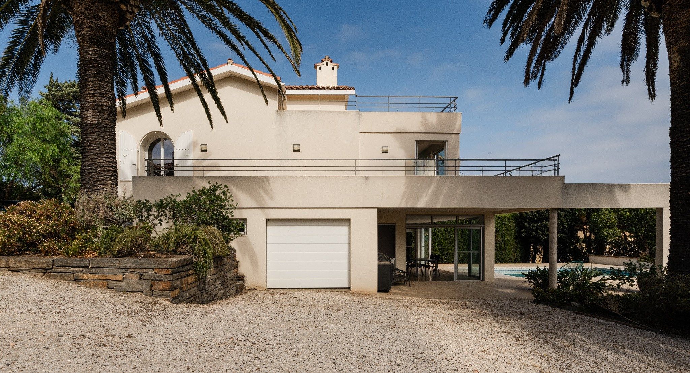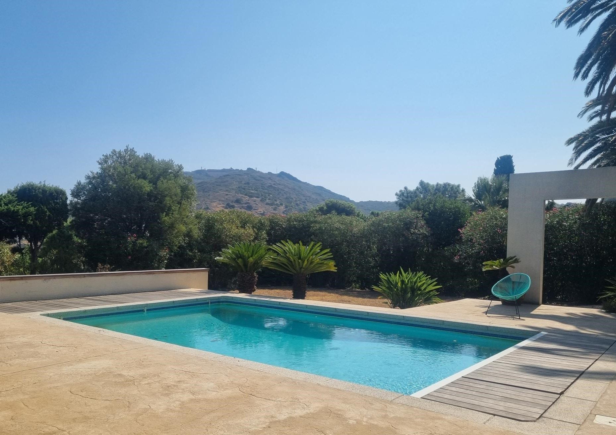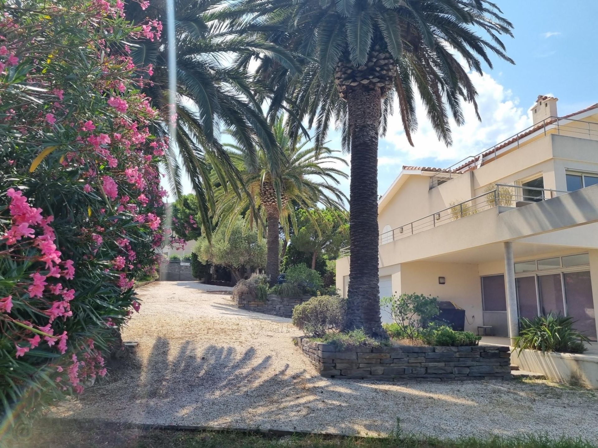Sale House Port-Vendres 66660 290 m²
-
 290 m²
290 m²
-
 2498 m²
2498 m²
-
 9
9
-
 6
6
-
 3
3
-
 Yes
Yes
- 1,595,000 €
- Agency fees included
- 1,520,000 € Agency fees excluded
- Agency fees 4.93% tax incl. chargeable to the buyer
- Ref. TO2-2819
View the location of the property
Property with sea and harbor view: 2 Houses, pool, and building potential
Port-Vendres – On a buildable plot of nearly 2,500 m² facing the sea, this rare property offers approximately 320 m² of living space, divided between a main house of 270 m² and a separate guest house of around 55 m².
The main residence features generous volumes, including a living room with open-plan kitchen of nearly 75 m², 5 bedrooms, 2 shower rooms, 2 toilets, a convertible mezzanine, and a summer lounge of over 50 m² on the garden level opening onto the pool.
The guest house includes 2 bedrooms, 1 shower room, a kitchen, and a veranda.
Additional amenities include a garage, a large cellar, a utility room, a workshop, and a laundry room.
Approximately 900 m² of the plot remains buildable, with a potential building height of up to 9 meters — a rare and valuable asset on the Côte Vermeille.
The entire property enjoys exceptional panoramic views over the port, Cap Béar, and the Mediterranean, just a 5-minute walk from the new town center and only a few kilometers from Collioure.
Information on the risks to which this property is exposed is available at: www.georisques.gouv.fr
- Property type : house
- City : PORT VENDRES
- View : View sea
- Nearby : , School , Marina , Sea , Port , Village
- Surface : 290 m²
- Land : 2498 m²
- Number of rooms : 9
- Number of bedrooms : 6
- Shower room(s) : 3
- Year of construction : 2006
- Chauffage : individual , reversible , electric
- Swimming pool : Yes
- Energy diagnostics
-
Display energy diagnostics
- Terres d'Oc Immobilier
- Sotheby's International Realty
- 15 place Jean Jaures 66000 Perpignan, France
- +33 (0)4 68 38 70 84
- Consult the scale of agency fees
This site is protected by reCAPTCHA and the Google Privacy Policy and Terms of Service apply.

